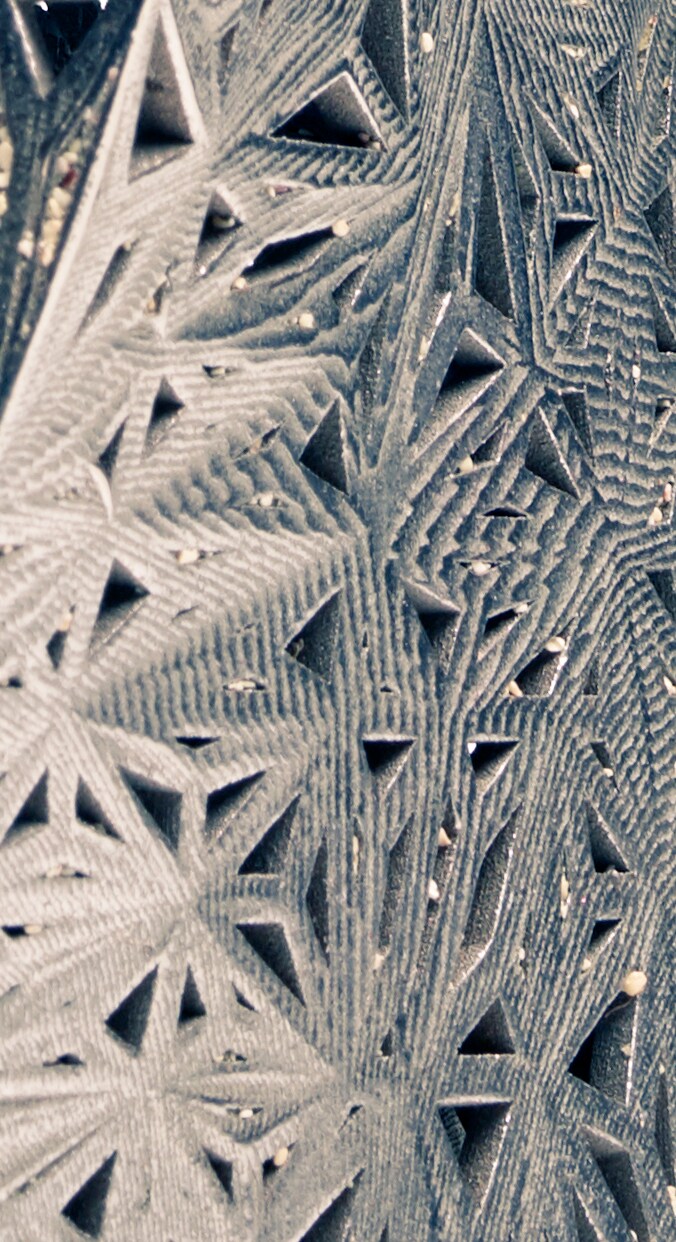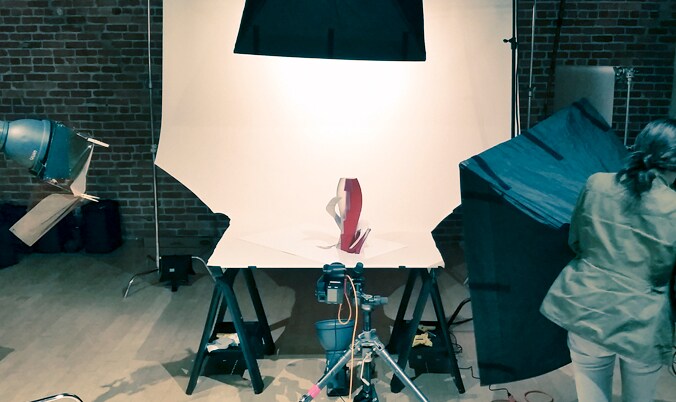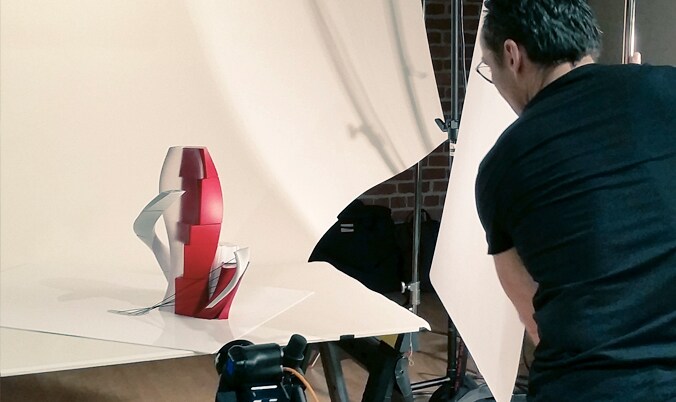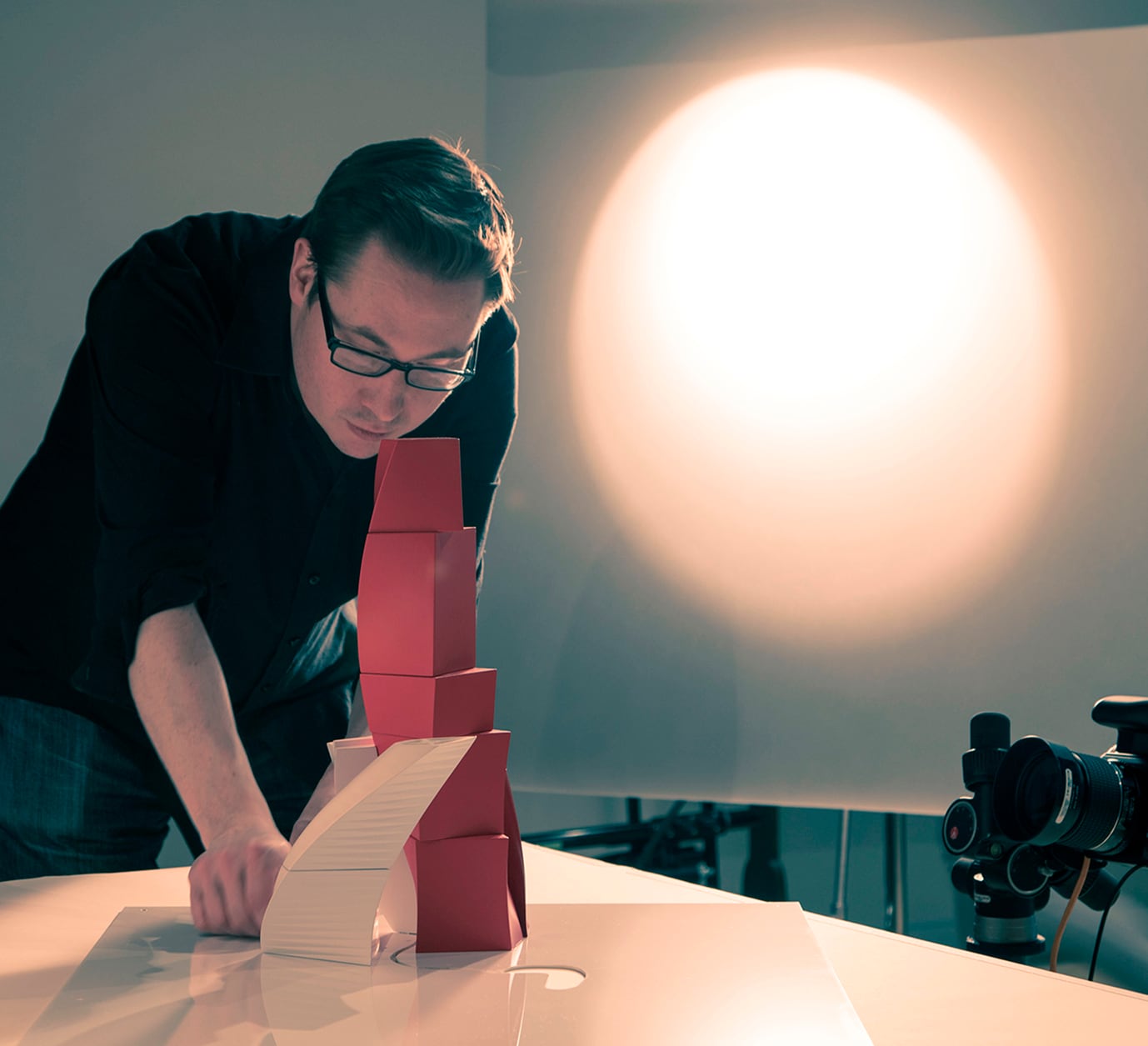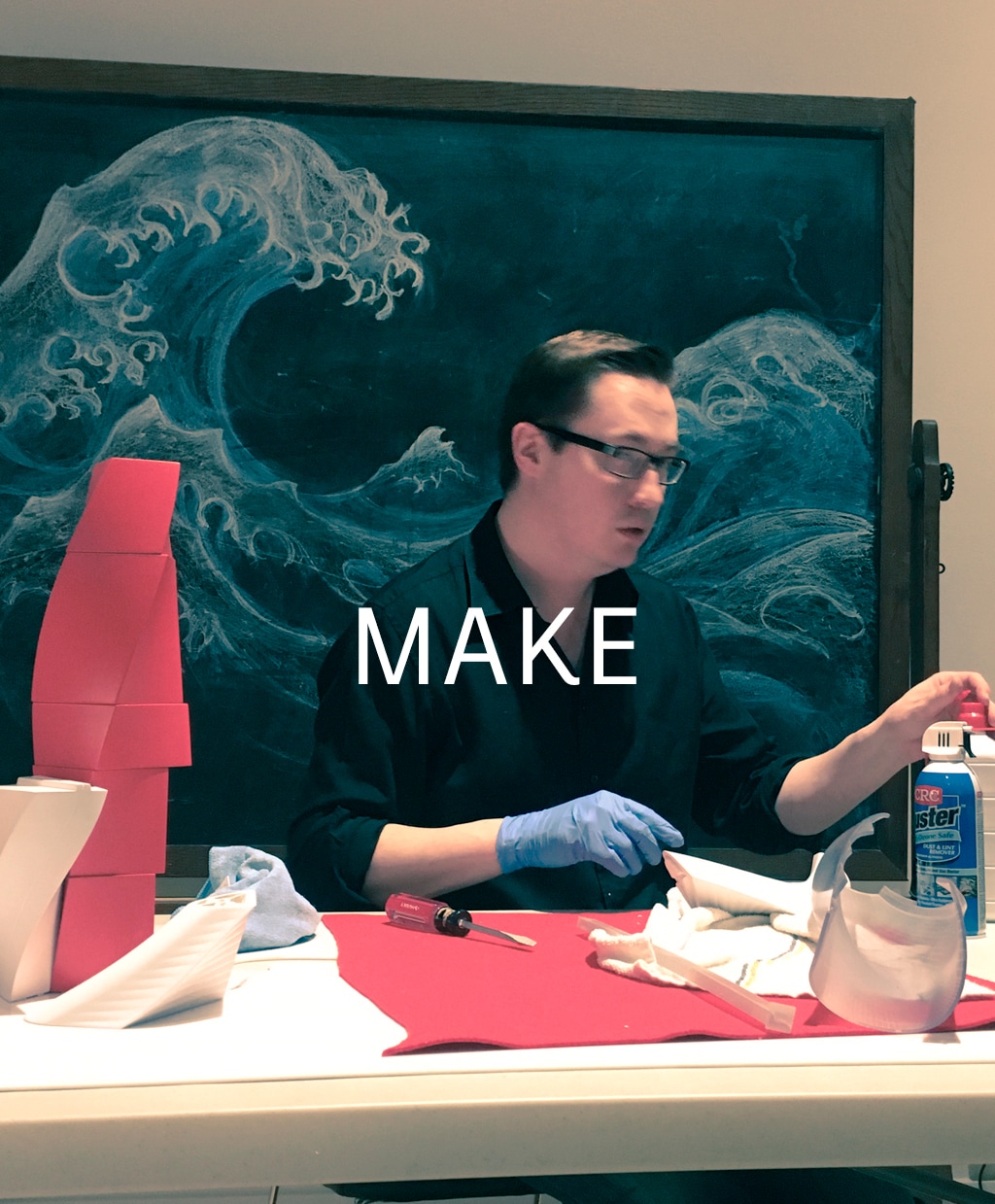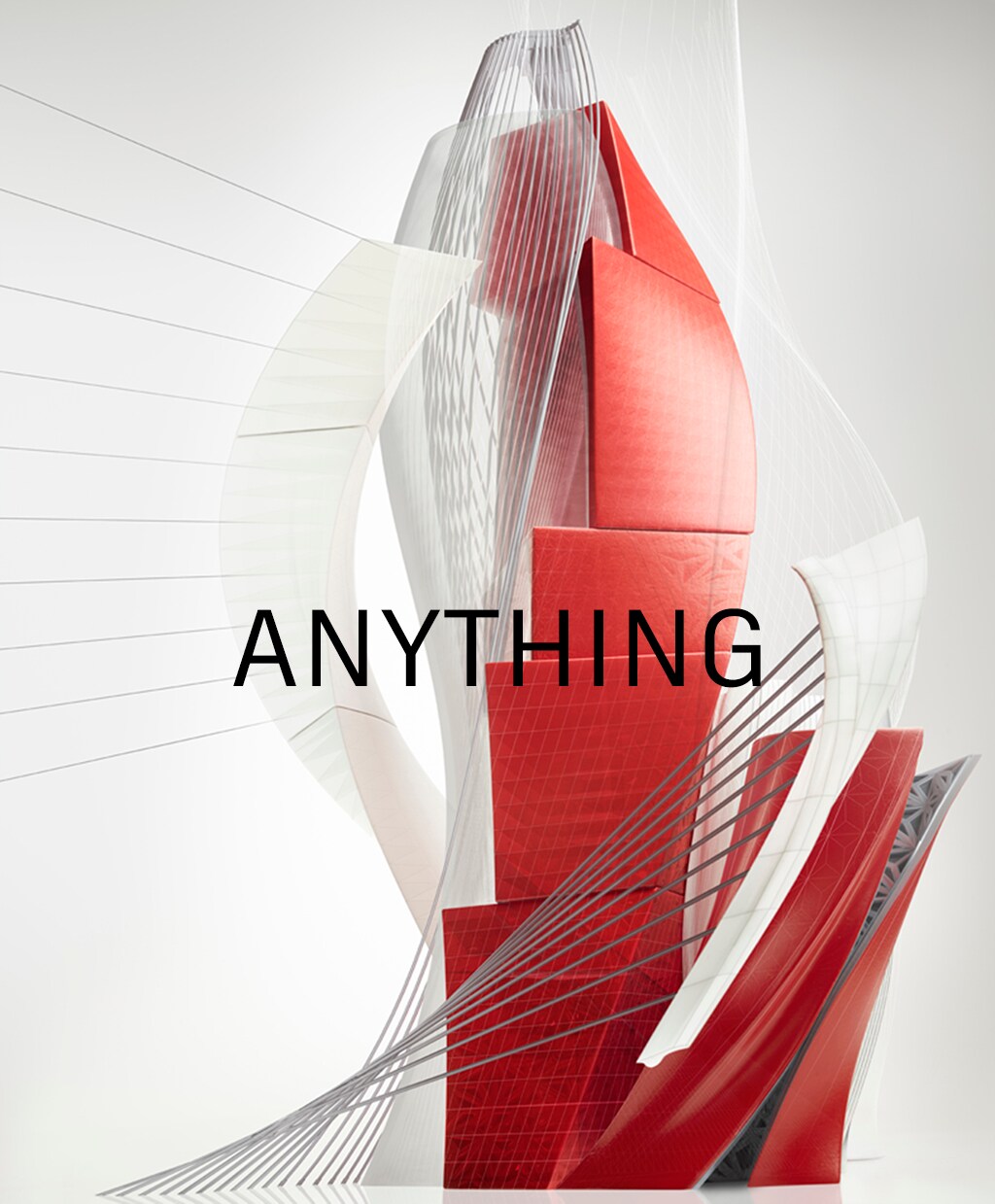
Keyboard ALT + g to toggle grid overlay
Used by a multitude of industries and by professionals and hobbyists alike, AutoCAD is a versatile design and documentation tool that helps turn ideas into reality. When we went through the rebranding of AutoCAD in 2014, we wanted to capture that essence in an abstract way through a visual language that helps differentiate us in the marketplace, unifies our brand, and expresses who we are and what we do.
Over the years, our company has evolved from a 2D CAD company to a 3D design and make company, and it was important that we reflect those changes as we created our brand imagery for AutoCAD. The following is a detailed look at how the Brand Strategy & Design group developed a new AutoCAD Brand Image that’s beautiful, uniquely ours, and captures the core of what we believe in at Autodesk—that when equipped with the right tools, you can literally make anything.
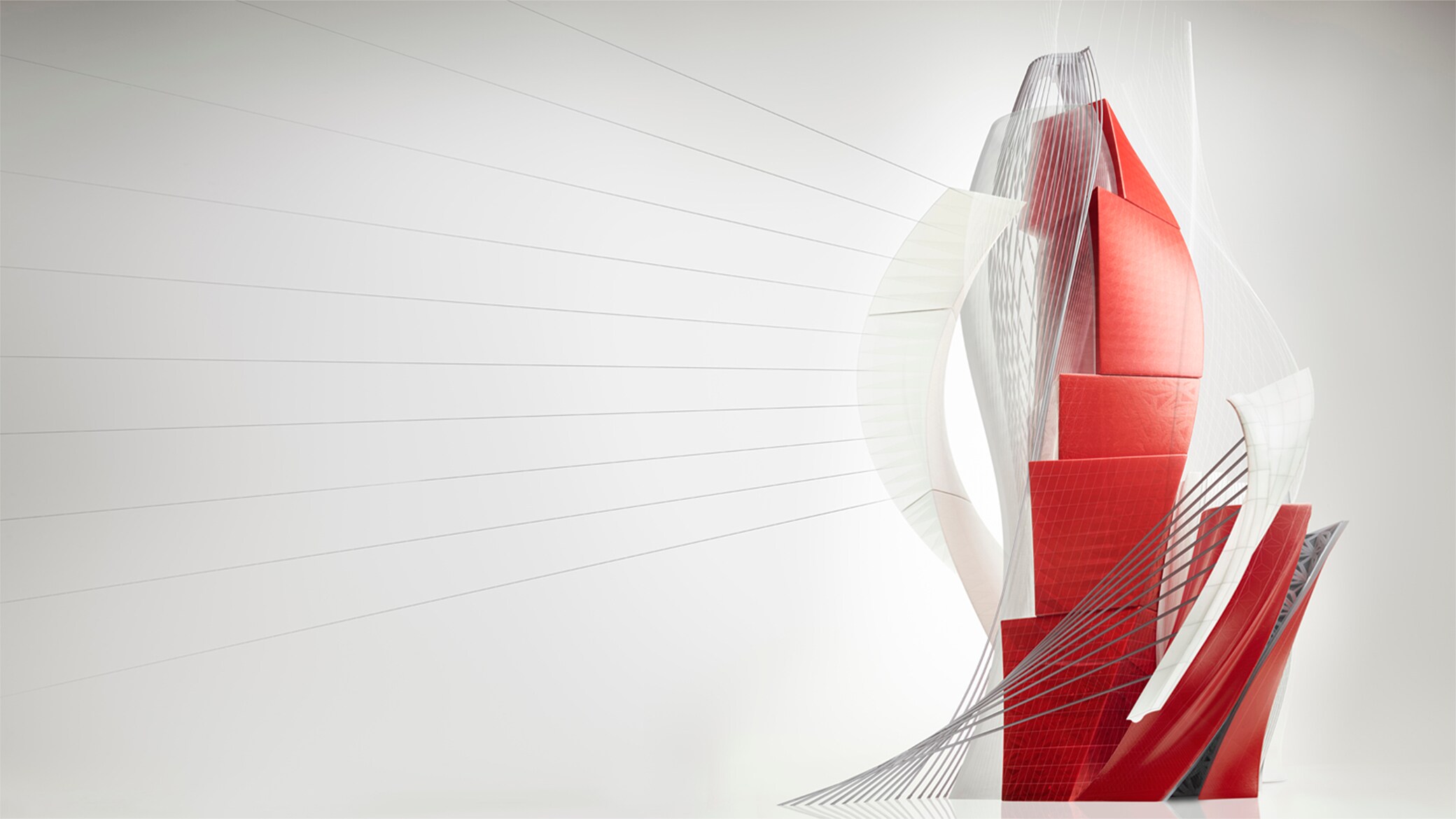
Rebranding AutoCAD 2014-2018
We began to brainstorm around the idea of basic building blocks. We found inspiration in DNA, and based our imagery on a helix of different elements interacting and coming together to form something grand.
The transparencies show details that reference the functionality of AutoCAD and the layered nature of our customers’ work in architecture, assemblies, products, and components. We were purposeful in our abstract approach, as to not define the image by industry or discipline. Instead, they’re meant to showcase the possibilities of our software and inspire.
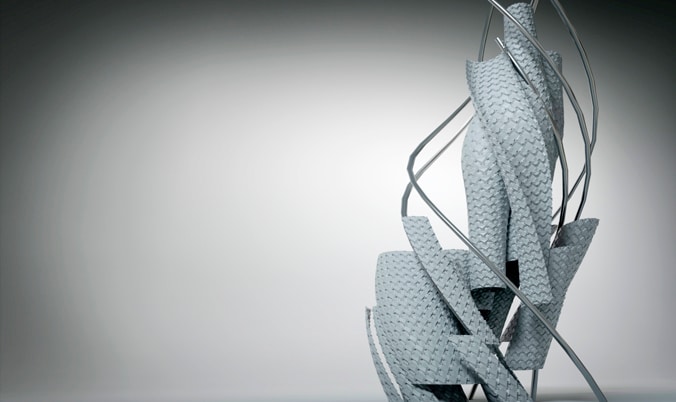
Early concept
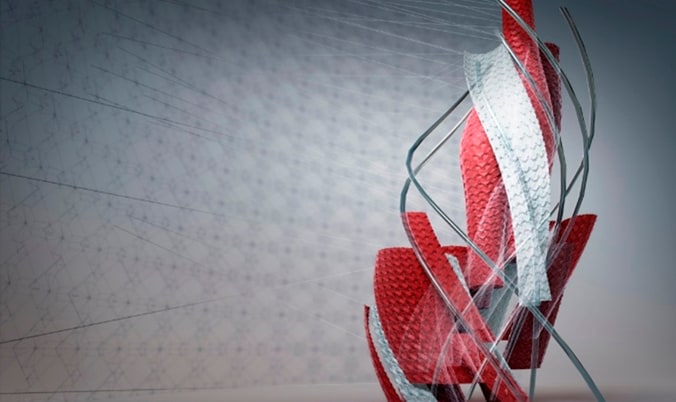
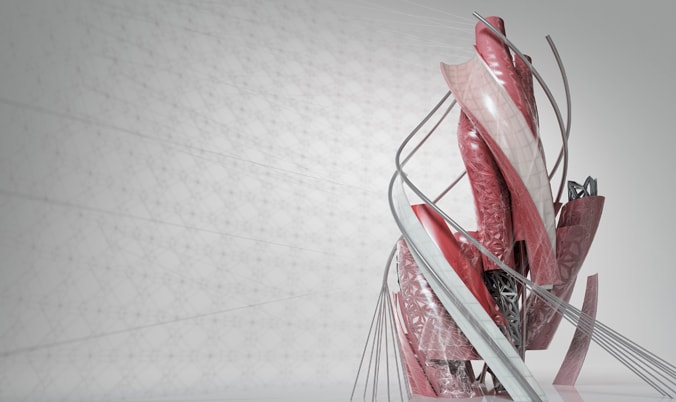
Final
The AutoCAD family 2014-2018
Once we had the main artwork, we created variations to represent the different products within the AutoCAD family. For each image, we emphasized the visual elements that help describe the functionality of the product. For example, the top left image illustrates a playful take on ductwork and piping to represent AutoCAD MEP.
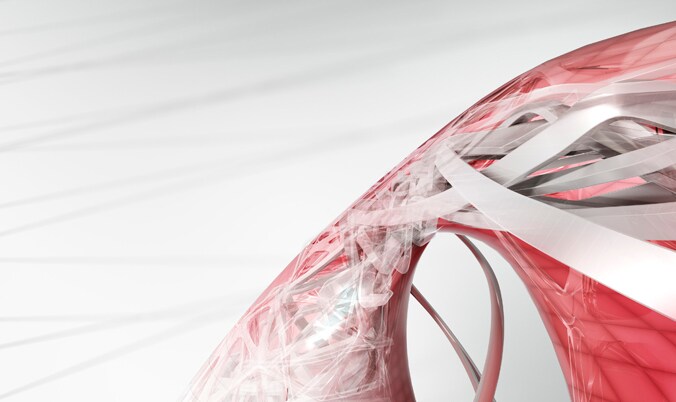
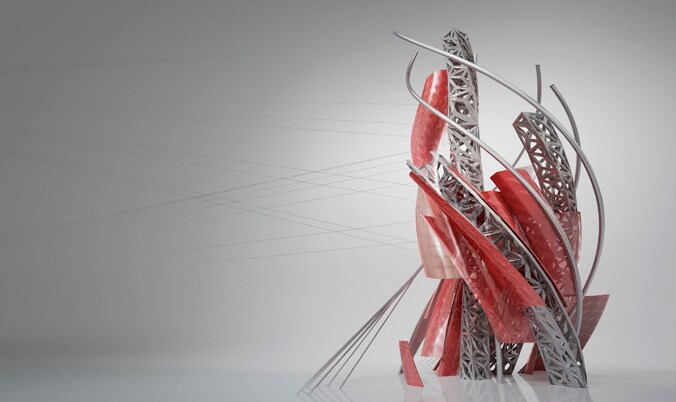
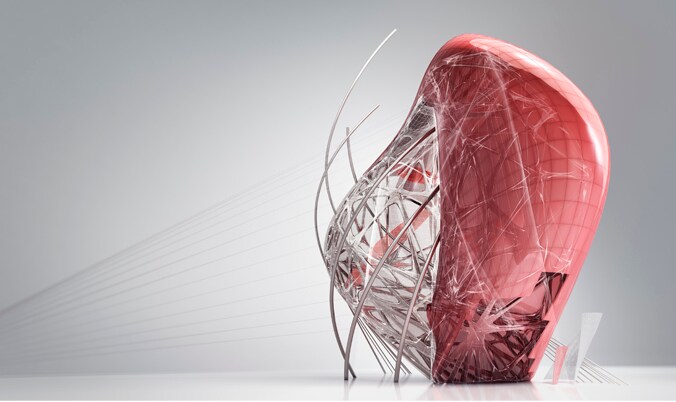
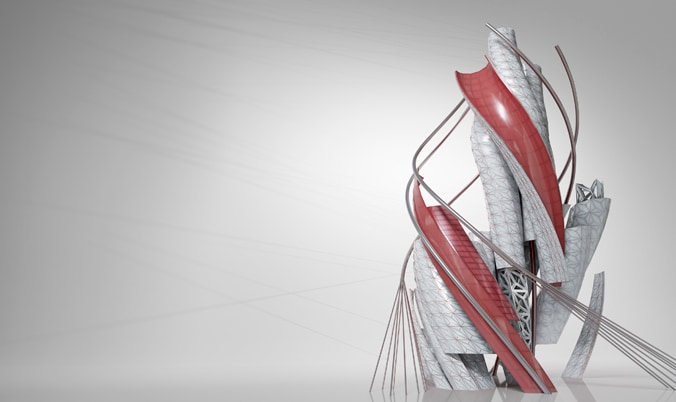
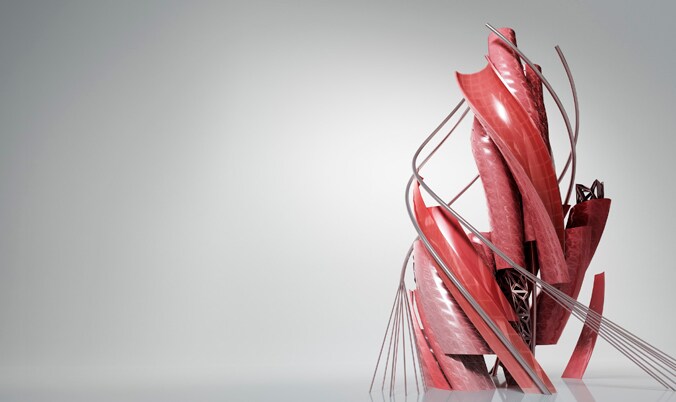
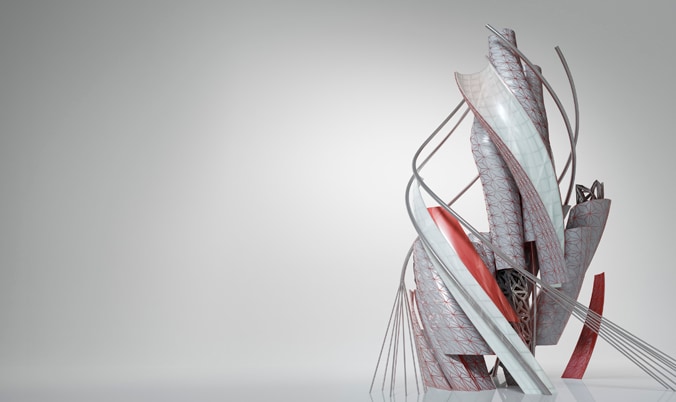
One AutoCAD
With the release of AutoCAD including specialized toolsets, we needed to create new imagery that represented the entire AutoCAD family as a single model. So, we reimagined how the different elements of AutoCAD might interact in this new version. We began sketching some ideas to investigate what the image might look like if it were a building.
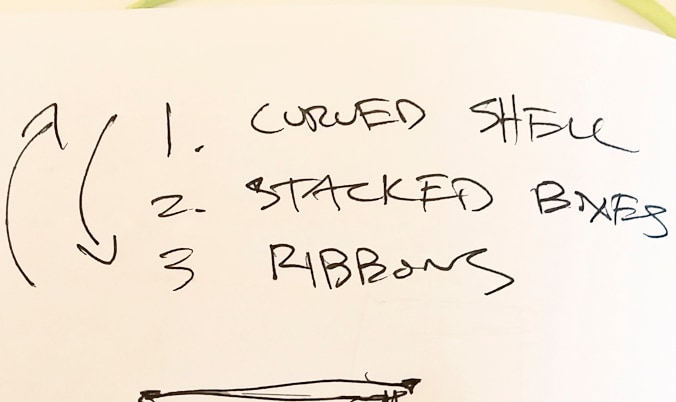
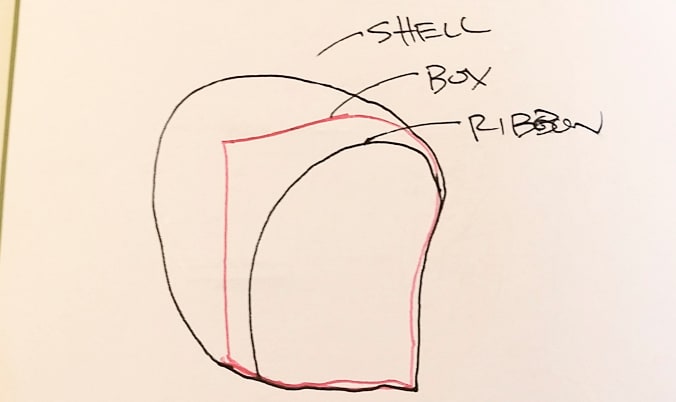
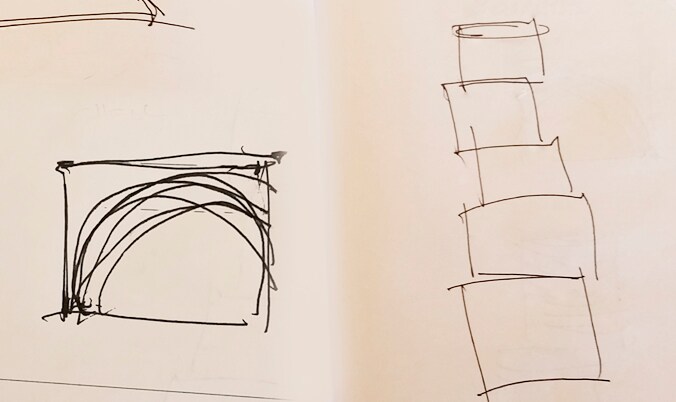
Design evolution
From those sketches, we modeled in AutoCAD and 3ds Max, bringing together the different elements and aspects of AutoCAD—architecture, engineering, product scale, and more—into a unified form.
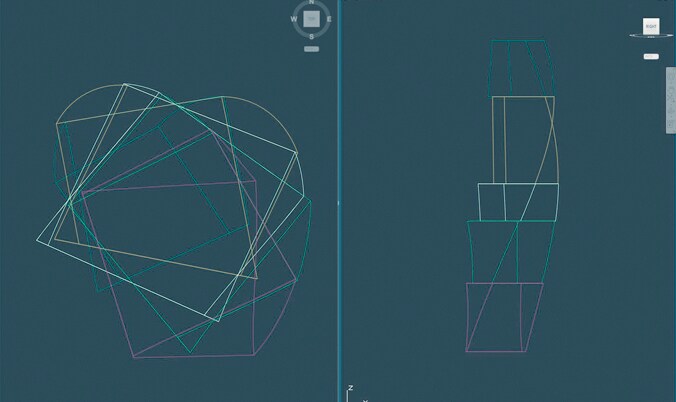
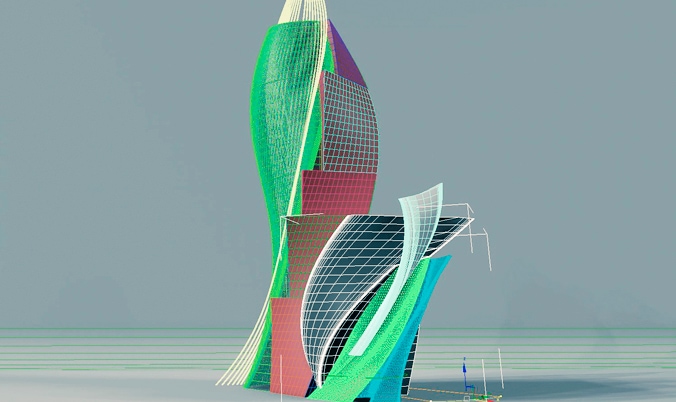
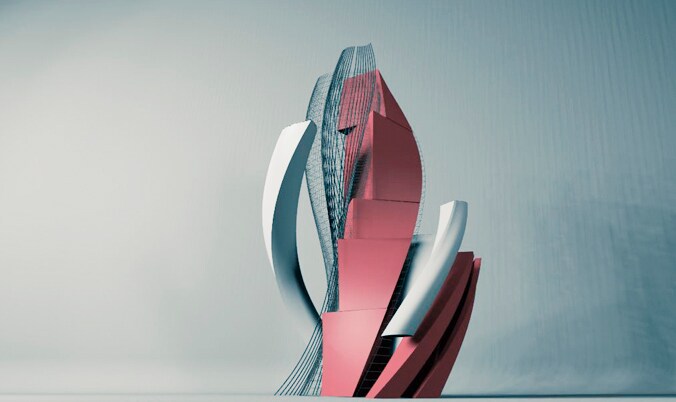
We also designed the model to be engaging in plan, elevation, and section to represent the functionality of AutoCAD LT.
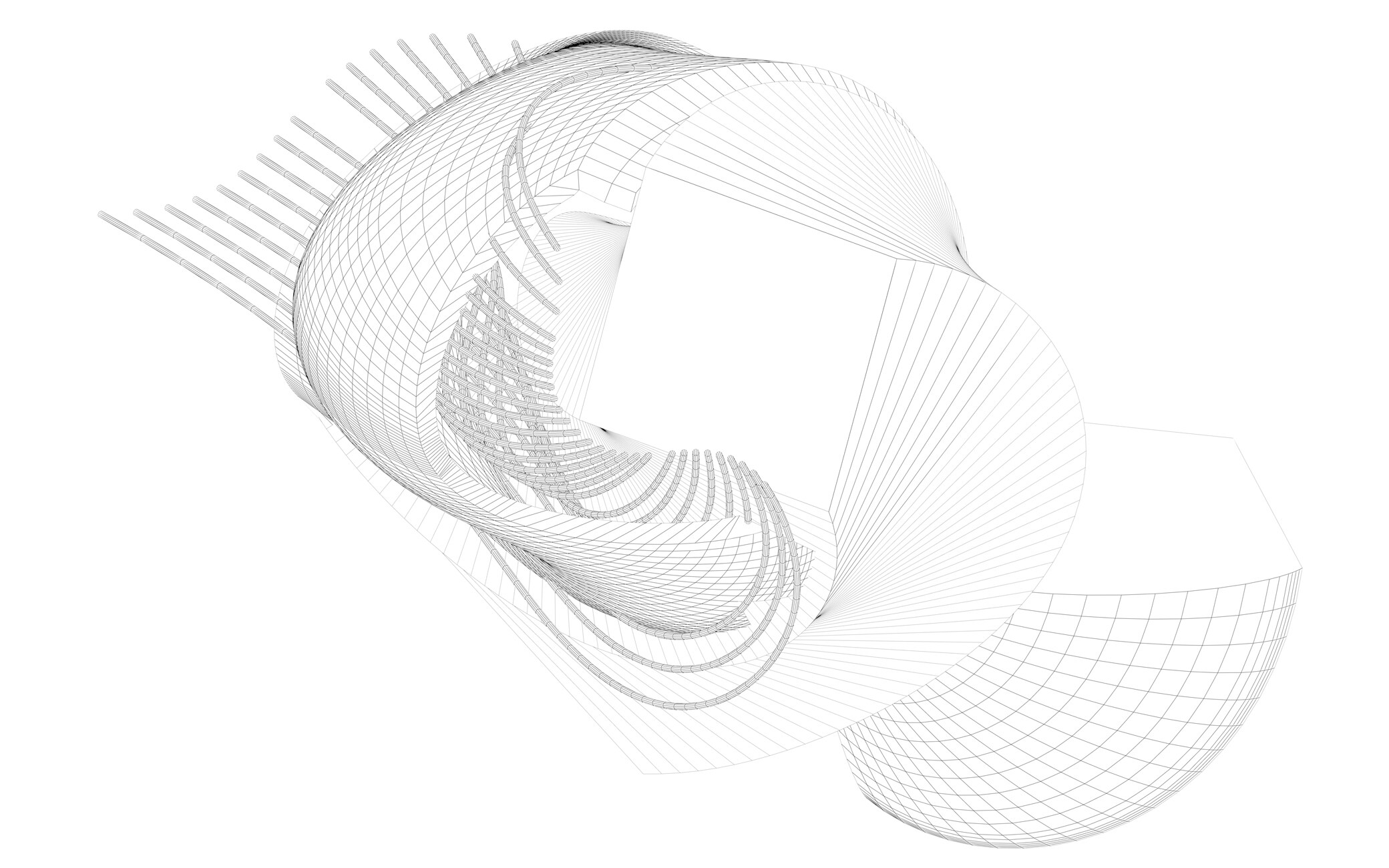
Fabrication
To remain authentic to our brand, it was important to incorporate the “make” aspect into our creative processes and brand imagery, so we decided to fabricate a physical model of the 3D model.
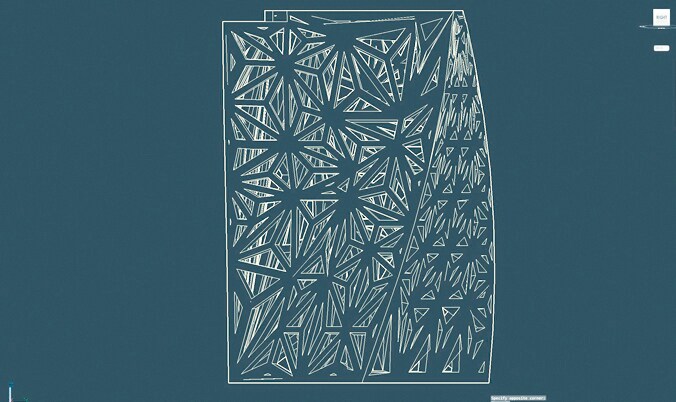
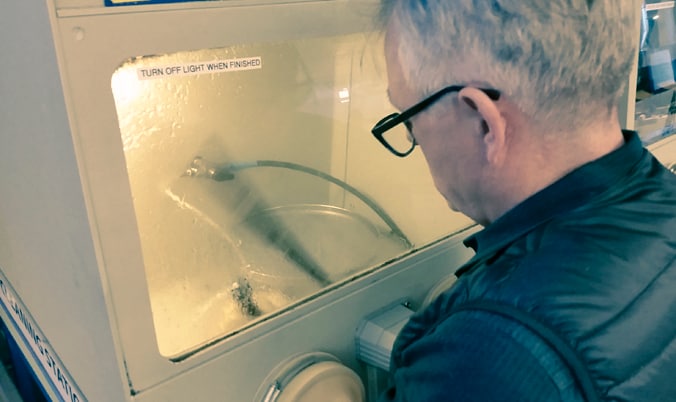
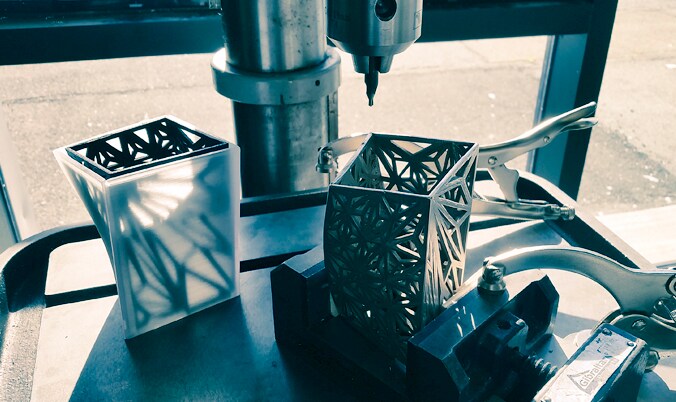
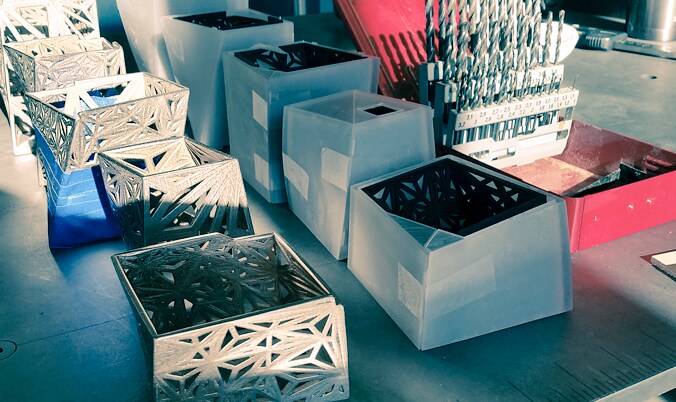
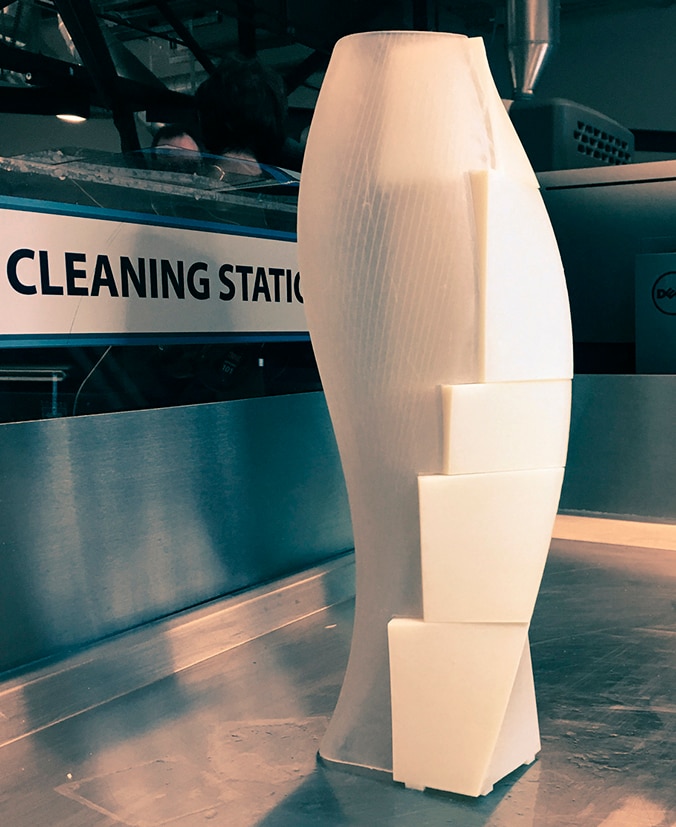
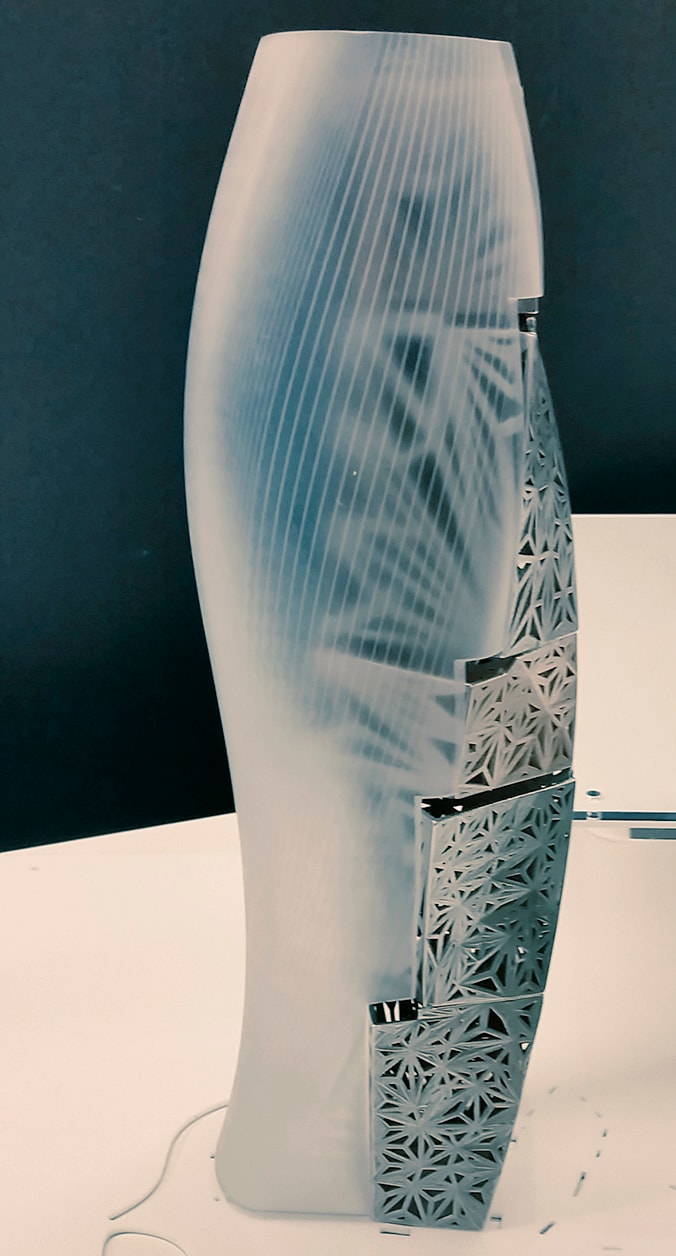
We designed a version we could build at our Pier 9 Technology Center in San Francisco using our tools. Most parts were 3D printed, but sintering was also used to generate the metal components. The pieces were then painted and finished before being assembled into the final structure.
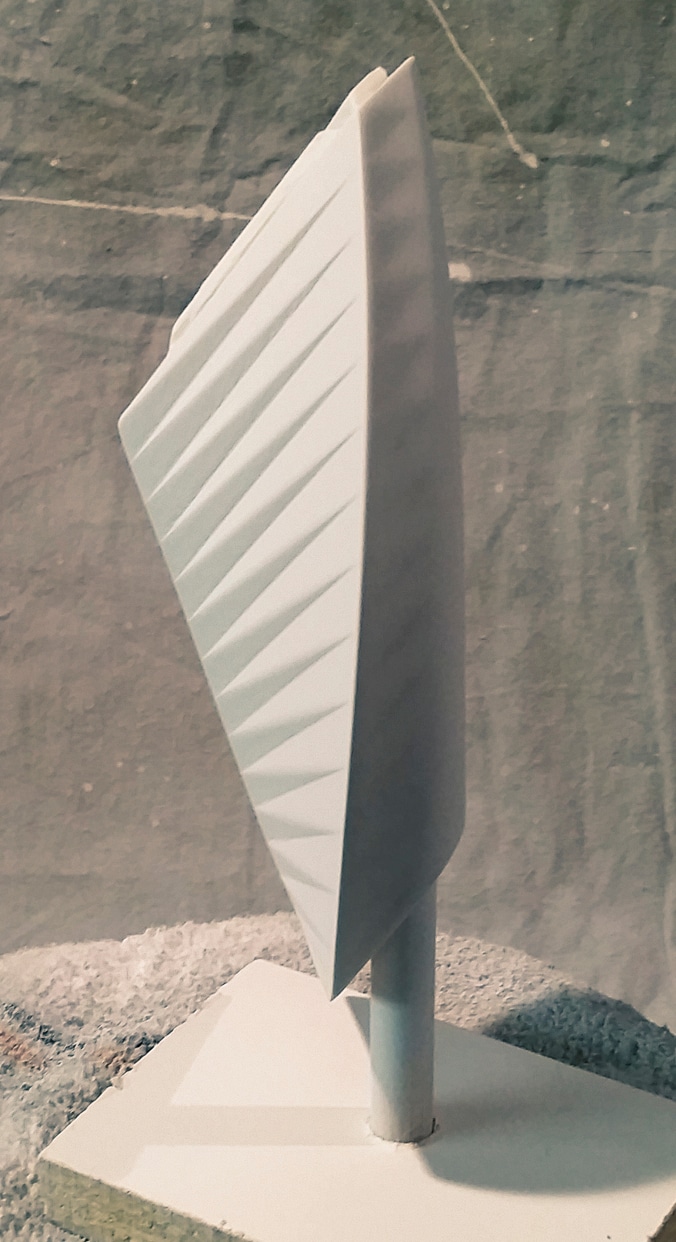
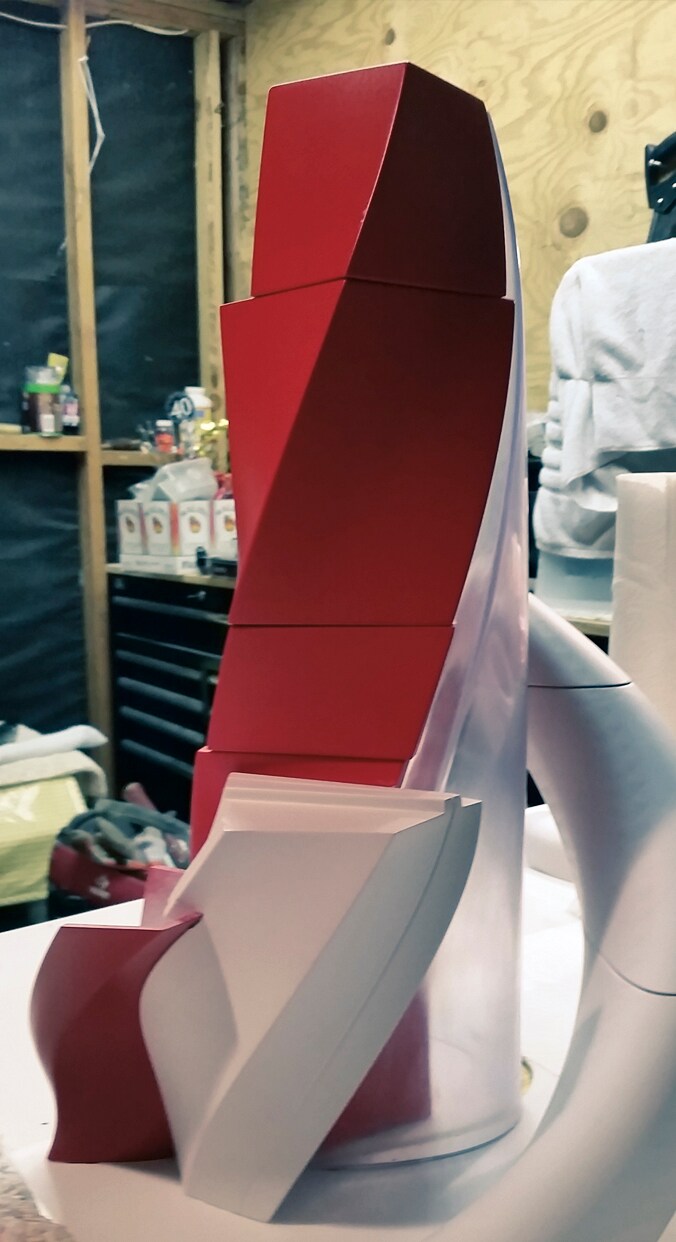
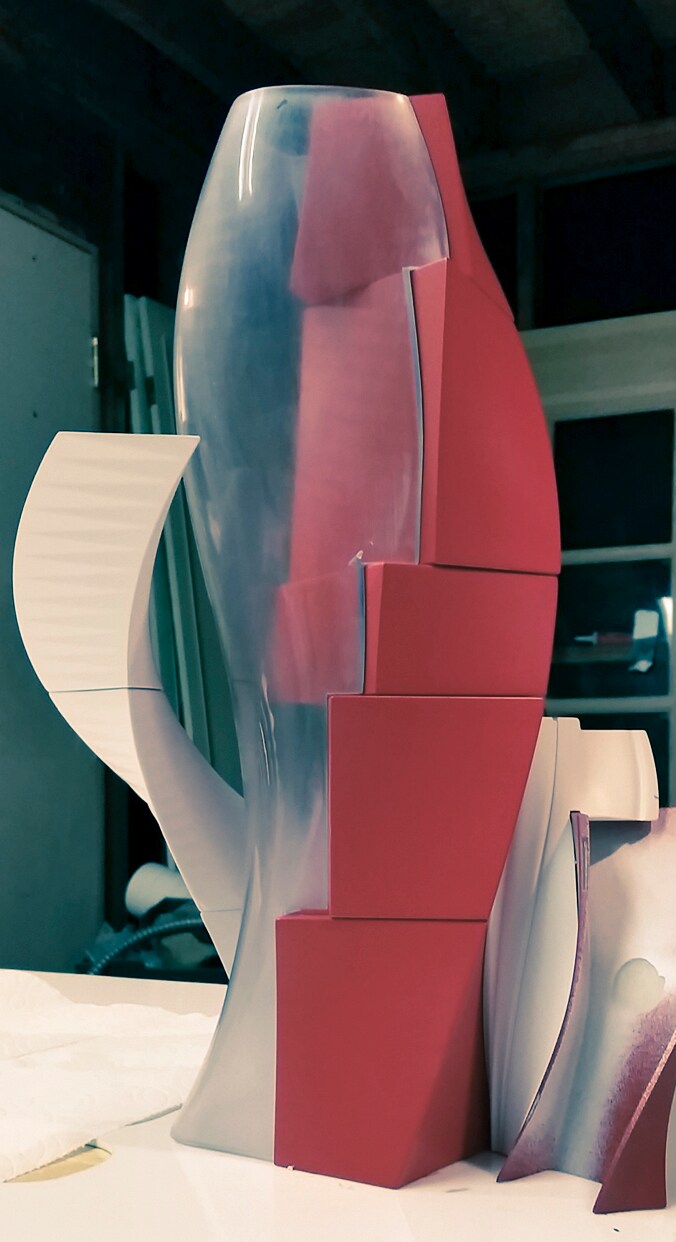
Photography
Once built, we then photographed the model, camera matched it, and added digital overlays that relate to the original 3D digital design files to create a final image that fully encompasses the design to make process.
